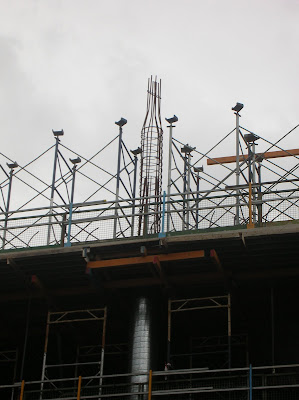The New TAC Building
Brougham St, Geelong
Developers: FKP
An estimated $50 million to build
 An artist impression of the finished TAC Building.
An artist impression of the finished TAC Building.
Developers: FKP
An estimated $50 million to build
 An artist impression of the finished TAC Building.
An artist impression of the finished TAC Building. IMAGE A
IMAGE AThis is a photo of cranes lifting steel members up to the floor currently being constructed. Also seen here are temporary supports for the concrete panels.
You can also see the steel reinforcements jutting out of th tops of the columns on the top floor. It shows that more concrete components will be added on top and the reinforcement will continue into that member.
 IMAGE B
IMAGE BThis photo shows the steel reinforcement that will eventually be surrounded by the steel encasing shown in the lower level. Also seen are the temporary steel supports that will soon hold up the next floor level. You can also see safety railing to prevent injury.
Also shown here is the beginnings of form work for the next level.
 IMAGE C
IMAGE CHere is a view of some bondek used on the first floor level. As you can see the span is huge!!! It's around 5 meters.
 IMAGE D
IMAGE DThis shows the composite metal and wooden temporary form work that will support the floor construction above.
 IMAGE E
IMAGE EIMAGE CThis photo shows the rear (Corio St) part of the structure. As you can see the workmen have offices/tea-rooms and other temporary rooms on top of the construction. It shows that there is a limited amount of space at the site and a part of the already constructed building needs to hold required buildings.
 IMAGE F
IMAGE FThis shows the crane in place (on a closed road) lifting pre-cast concrete components onto the top of the structure.
 IMAGE G
IMAGE GI was so excited when I saw this happening!!! This is a great example of construction in action. The crane from the IMAGE E is lifting this pre-cast reinforced concrete column into place. You can see the holes in the bottom of the column for the reinforcement to slot in to. This shows that a machine can't do everything. There are men on either side of the column guiding it down into place. IMAGE H shows the men in action.
 IMAGE H
IMAGE HShows the men guiding the column into place.
I will continue to update this post as the construction on this building progresses.
No comments:
Post a Comment